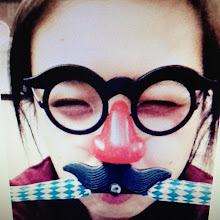Ground Floor Floor Materials
First Floor Floor Materials
Second Floor Floor Materials
Interior and Exterior Ramp Material
The Villa Savoye is a reinforced concrete house. The walls are painted in white. In Le Coursier's opinion the white represents the simple, pure, natural. That satisfies the Modernism concept. Here I emphasis on the floor materials choices. It can be seen the floor of private areas in the house are timber. Some relatively public area inside the house are floored in tile. The terraces on the first floor and second floor are floored in concrete. The interior ramp has carpet pattern and exterior ramp from first floor to roof has built in concrete with the diamond pattern. The material in rest part of the ground floor and the rest part of the second floor is sand. These two area are designed as the extra garden area.














