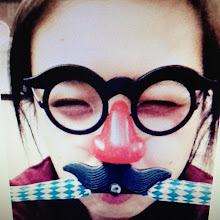Villa Savoye is a modernist villa in Poissy, in the outskirts of Paris, France. It was designed by Le Corbusier between 1928 and 1931. It was built in reinforced concrete and was designed addressing Corbusier’s “Five Points”, the basic principle in his new architectural aesthetic.
1.PILOTI (pier)
In modern architecture, pilotis are ground-level supporting columns. Beyond the support function, the piers raise the architectural volume, lighten it and free a space for circulation under the construction. These piers allow a continuity of the garden and driveway below, and allowed a sense of floating and lightness in the architectural itself as well.
2.FUNCTIONAL ROOF
The roof of Villa Savoye serves as a garden and terrace.
3.FREE FLOOR PLAN
It relieved of load-bearing walls, allowing walls to be placed freely and aesthetically needed.
4 LONG HORIZONTAL WINDOW
It provides illumination and ventilation.
5. FREELY-DESIGNED FAÇADE
The façade of the villa serves as a skin of the wall and windows.
The plan was designed carefully by Corbusier in response to the view and sunlight.
On the ground floor, there are main entrance hall, ramp and stairs, garage, chauffeur and maid’s rooms.On the first floor, there are master bedroom, son’s bedroom (faced the southeast) guest bedroom, kitchen, service terrace (which on the northeast) salon (which orientated to the northwest) and external terraces (which faced the south).
I am interested in the circulation of the house.
The approach to the house was by car. For car, it proceeded around the curve to park in the garage. And the occupants entered the house on axis into the main hall through a portico of flanking columns. The four columns in the entrance hall seemingly direct visitors up the ramp. The ramp can be seen from everywhere in the house. The ramp continues up to the first floor living area. And it continues externally from the first floor terrace up to the second floor. The ramp can be seen everywhere. However, the staircase besides the ramp, it progresses to the top story only inside the house.



























